The campus of the Manhattan School of Music is the intersection of a century of architectural history.
Manhattan School of Music lived the first half century of its existence on New York’s East Side. Moving to its current location in 1969, it inherited a rich history of architecture to which it has added and adapted. Like the city growing around it, MSM has sought to be an intersection of communities and ideas.
- View images of our recently completed renovation of our main concert hall and newly transformed entrance.
The Buildings of Our Campus
Situated on West 122nd Street, between Broadway and Claremont Avenue, the School enjoys the neighborhoods of both Morningside Heights and West Harlem. Often called “The Academic Acropolis,” it shares the surrounding area with Columbia University, Barnard College, Union and Jewish Theological Seminaries, Teachers College, and Bank Street College. The Riverside Church, International House, The Cathedral of St. John the Divine, Grant’s Tomb, and three city green spaces — Riverside Park, Sakura Park, and Morningside Park — are within short walking distance.
The design traditions that shaped New York City throughout the twentieth-century are reflected in the current Manhattan School of Music campus, which consists of four connected buildings: the three-story 1910 original building, a seven-story expansion dating to 1931, the 1969 pavilion, and the 2001 tower. Within these buildings, a vibrant community of artists and audiences learn and create together.
“One of the richest architectural compositions in the city.”
The 1910 Institute of Musical Art Building
The original building, designed by noted American architect Donn Barber, was built to house the Institute of Musical Art under the leadership of Frank Damrosch.
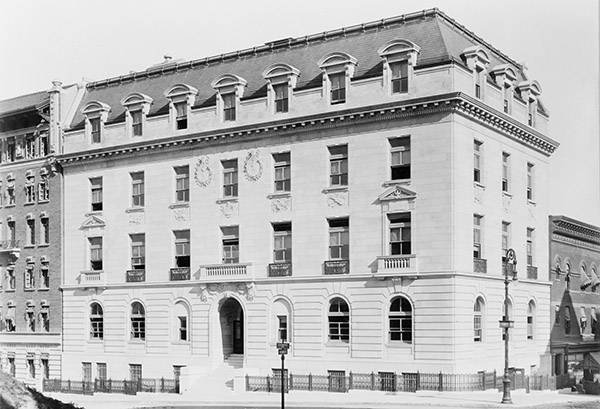
Institute of Musical Art, ca. 1910. (The original Institute building was built with four floors, but the top floor was damaged over time and later removed.)
The 1910 building is a free revival of the Adam style, characterized by clarity, brightness, and unity of design. The roots of the Adam style in America date to colonial times, and the style predominates in the Morningside Heights neighborhood, particularly on the Columbia University campus.
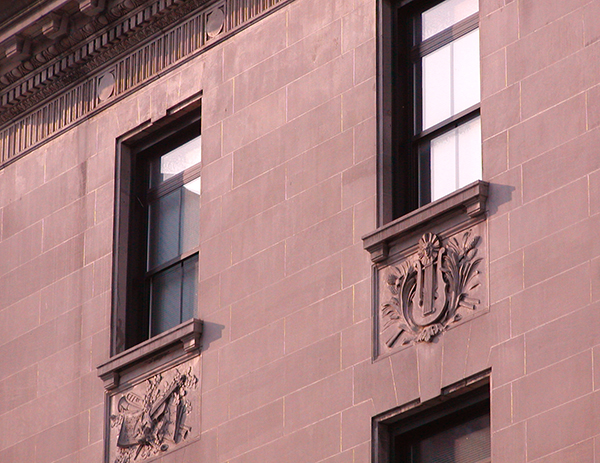
Elegant departures from the Adam style are evident on the limestone 1910 exterior; in place of the typical honeysuckle and fan ornaments are violins, trombones, bagpipes, lyres, and musical notes.
At its opening, the Institute’s building was particularly praised for its interior and the centerpiece of the school, a concert hall, which according to Architects’ and Builders’ Magazine, was “decorated with rich simplicity which approaches perfection.”
When Manhattan School of Music took occupancy of the building in 1969, the hall was named Hubbard Recital Hall, in memory of philanthropist Helen Fahnestock Hubbard, an early supporter of the School, who provided its first modern auditorium in 1939.
Now known as Harriet and Gordon K. Greenfield Hall, the room was lovingly refurbished in 2002. The simplicity of the walls and French doors gives way to the much more ornate vaulted ceiling. This ceiling is extensively decorated with intricate cornice moldings, characterized by alternating corbels and rosettes. These motifs culminate on the balcony, where the arched doorways are capped with lintels featuring large corbels and lutes against a floral background. Similarly, the face of the balcony is decorated by floral wreathes and pairs of crossed horns and panpipes. These features make Greenfield easily the most pastoral room at Manhattan School of Music.
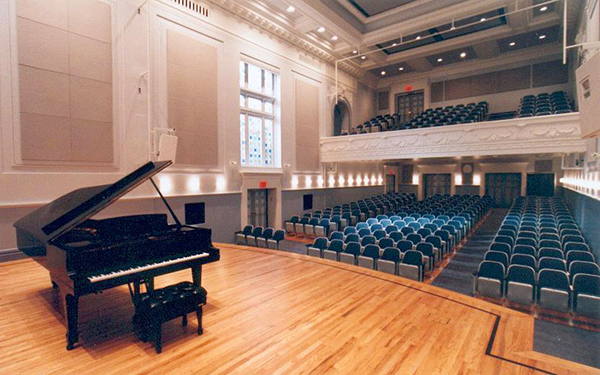
Simple blue and white walls, combined with generous natural light from the stained-glass window, lend Greenfield Hall openness and clarity.
Other rooms of the main building include an antechamber adjacent to Greenfield Hall; the Grand Foyer, which once served as the main entranceway of the Institute; a stately, wood-paneled room with high ceilings. These imposing rooms face west on Claremont Avenue and receive natural light from large windows that look out onto Sakura Park.
The Grand Foyer is dominated by an impressive marble staircase with Imperial wrought-iron balusters, overlooked by a beautiful stained-glass window.
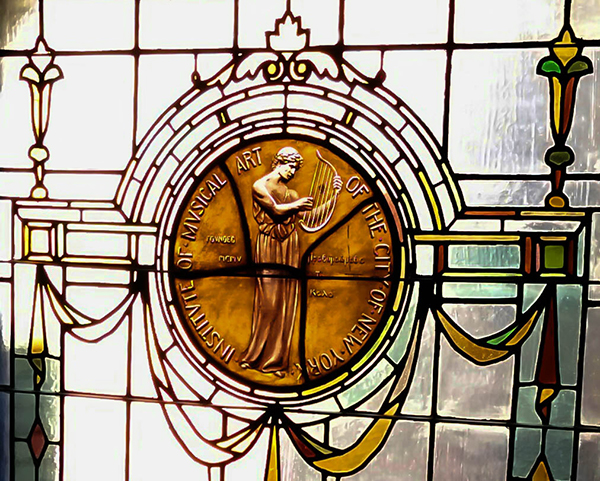
At the Foyer staircase landing is an unusually simple Art Nouveau stained-glass window, with the seal of the Institute of Musical Art, surrounded by floral and honeysuckle details.
The motifs of the stained-glass artwork are continued in the intricate acanthus and harp molding of the ceiling, and in an elegant Adam style chandelier, with mirrored base.
Through the arched doorway on the right of the foyer is the beautiful Rahm Hall, whose dark, wood-paneled walls and floor provides a contrast to the rest of the main building.
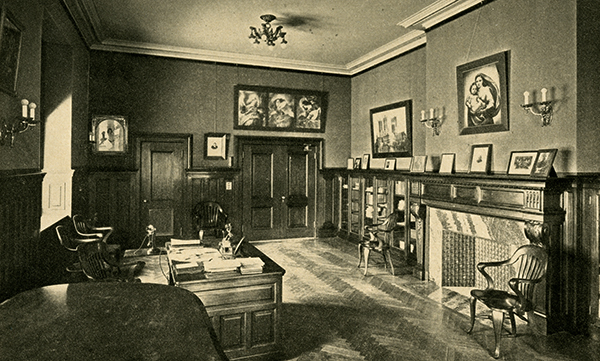
1910 Director’s Room
Originally, this space was designated as the “Director’s Room.” Manhattan School of Music began using it as the main meeting room for its Board of Trustees and, in 2007, it was renovated through the generosity of Board Chair David Rahm and named in honor of him and his wife, Susan. With recent relocations of the administrative offices of the School, this space once again has a new life: that of a performance space.
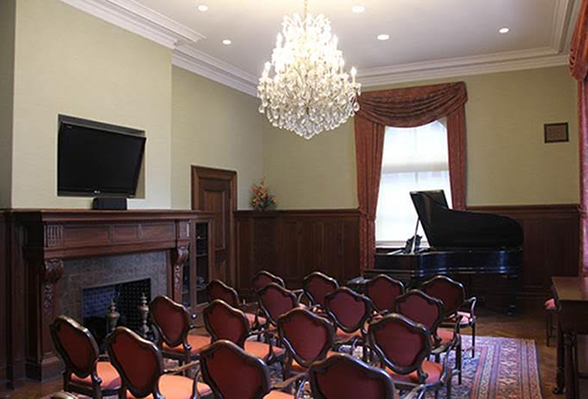
Rahm Hall as it is used today.
Down a half-flight from the Grand Foyer is a cozy, oval room with a fireplace façade and large mirror, original called the Student’s Room. Now used primarily as a meeting room and teaching studio, its 1969 renovation was funded by the Heckscher Foundation for Children, and honors Manhattan School of Music’s early relationship with philanthropist August Heckscher.
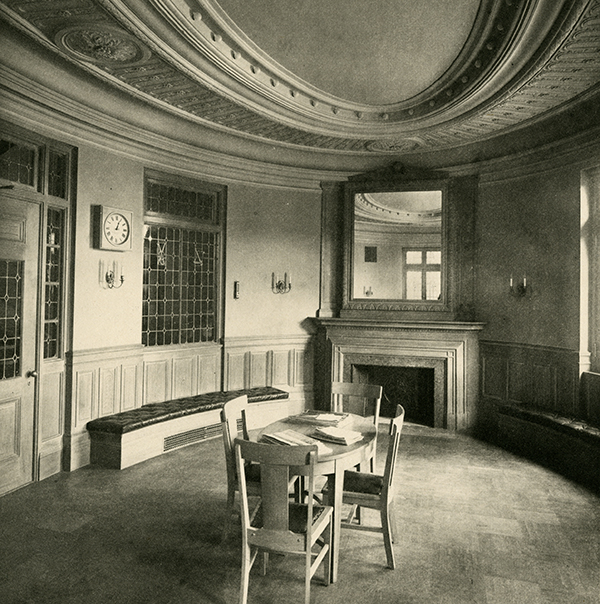
The Student’s Room, ca. 1910.
1931 Auditorium and Addition
In 1926, the Juilliard School of Music was created through a joining of the Institute of Musical Art and the Juilliard Graduate School, although they retained their distinct identities for 20 years before a complete merger in 1946.
In the meantime, Juilliard was in need of larger facilities and used some of the $13 million Augustus D. Juilliard endowment to build an addition to the north and east that wrapped around the Institute .
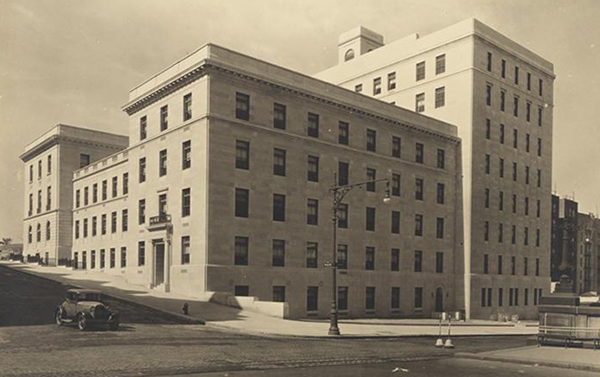
From Broadway at 122nd Street, looking west, ca. 1931.
The 1931 expansion — which included classrooms, studios, offices, and an auditorium — was designed by Arthur Harmon of Shreve, Lamb & Harmon. The firm’s most recent project had been the Empire State Building.
“The auditorium is one of the Art Deco treats of the city”
The auditorium and anterior space share many design characteristics of the iconic Midtown skyscraper. The lobby of the hall is lined with gray and tan marble with deep yellow and red veining. Overhead is an angular star-burst chandelier, and the hall entrance is flanked by two Art Deco metal cylinders with perforated brass accents.
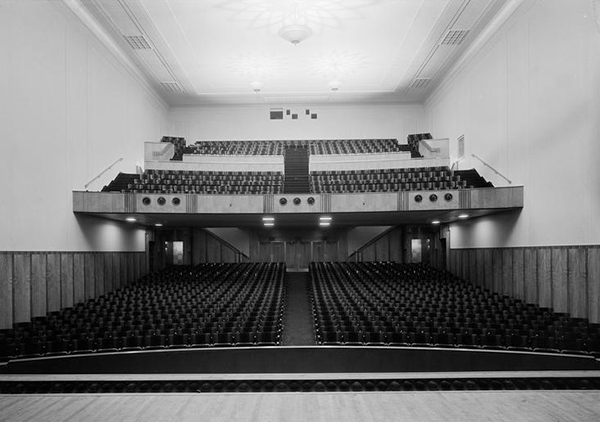
1931 Concert Hall
Inside the hall, wood wainscot, lace metalwork, and Art Deco exit lamps combine to evoke streamlined energy. It forms an elemental contrast to the stately, Old World feeling of the 1910 building.
From East to West
Founded in 1918, Manhattan School of Music grew steadily throughout its early years, expanding its East Side facilities where it could, and acquiring adjacent building when available.
By the 1960s the School was bursting at the seams, and plans had begun for yet another round of renovations and additions to the buildings on East 105th Street. A fortunate series of events presented the School’s leadership with another alternative: buy the Juilliard School’s building when it moves to Lincoln Center.
After a multi-year, $9.5 million expansion project, Manhattan School of Music moved to West 122nd Street and Claremont Avenue in 1969.
The School retained the architects MacFayden & Knowles to refurbish the 122nd Street entrance lobby and to build a Pavilion, adjoining the main building on the Broadway side. The Mitzi Newhouse Pavilion serves as the School’s cafeteria and is in the New Formalist, Modernist style, with its glass, metal, and poured concrete elements.
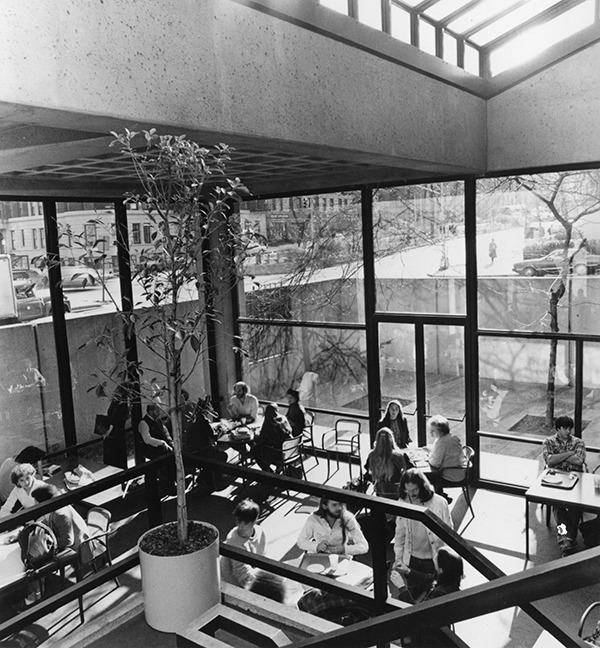
Mitzi Newhouse Pavilion, ca. 1975
The move from east to west was completed in record time, but renovations and upgrades (air conditioning!) ran long. Finally, in early 1970, the public could be welcomed. The inherited Art Deco auditorium would be dedicated on January 30 in memory of John C. Borden, former President of the MSM Board of Trustees.
The School’s flagship concert hall houses hundreds of concerts each year: from opera, to symphony, to jazz bands and chamber music. A refurbishment of the hall in the summer of 1993, spearheaded by President Marta Casals Istomin, made cosmetic repairs, installed new seats, and restored some of the original German silver accents. Substantive roof repairs, backstage remodeling, and structural issues would have to wait.
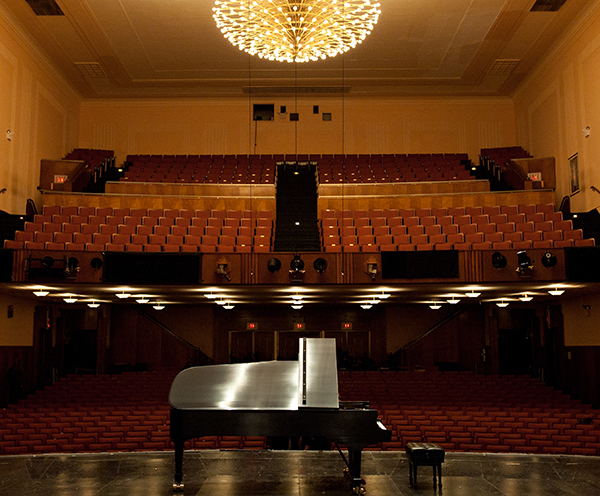
John C. Borden Auditorium (ca. 2007), currently undergoing renovations, and renamed Neidorff-Karpati Hall.
In need of a major overhaul after 86 years of constant use, and in celebration of Manhattan School of Music’s 100th Anniversary, the recently renamed Neidorff-Karpati Hall is currently being renovated, and in many ways re-imagined. This work is being done in large measure thanks to the financial support of the hall’s new namesakes Noémi K. and Michael Neidorff. Read more about our exciting Centennial Project, revitalizing the heart of the MSM campus.
A Dormitory Dream Realized
When MSM bought the Juilliard building, an adjacent lot to the north came with it, which had been empty for decades. Various administrations dreamed of what to do with the space and how to develop it. In the 1980’s, a proposal for a 34-story apartment house was taking shape when the 1987 stock market crash collapsed the funding.
By the 1990’s, the School had gone too long without designated housing for its students and the need became a priority. Plans were made to build a dormitory on the site, and the necessary city and community review process began. Funding was secured for a 19-story tower, and MSM broke ground. By the fall of 2001, the initial phase of the project was complete and students were able to move in before classes began. The timing could not have been better, as with the events of 9/11, all construction and most other large projects in New York City came to a halt for months. If the schedule had been a few months later, the dormitory might never had been built.
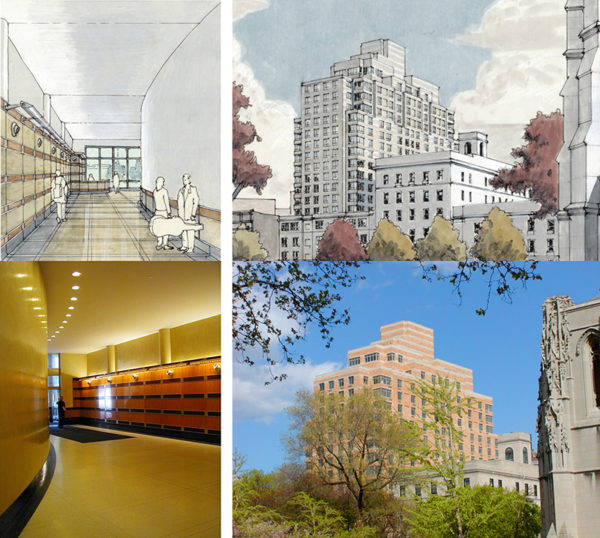
Andersen Hall (proposal sketches on top, realizations below).
This new building not only created a vertical campus for the school and expanded its usable space by 275,000-square feet, it dispelled the previous student-as-commuter nature of the School. A real community of artists was being created, literally living together through music.
Andersen Hall
The G. Chris and SungEun Andersen Residence Hall — named after Board member and former MSM student SungEun Andersen and her husband — was designed by the firm Beyer Blinder Belle and is an intersection of the campus’ architectural traditions.
The five-story base of the building reflects the predominantly residential neighborhood to the north, while the tower continues the high-rise development of the university and religious buildings south and east. The base of the building is limestone and granite, matching the original 1910 school buildings.
Clad in a rich, goldenrod brick with cast stone trim courses and window sills, the large windows offer resplendent views of the Manhattan skyline and the Hudson River to the west. The high-ceiling lobby combines a gracious hyperbolic curve, covered in a modified a Venetian-plaster finish, with retro lighting fixtures and futuristic spherical cooling vents.
“the tower is a dignified and intelligent addition to the Manhattan School of Music complex, and gently mixes both originality and tradition.”
As phase one of construction was focused on completing the dormitory space — with over 500 beds, a gym, laundry facilities, and practice rooms for residents — there were sections left unfinished for future development.
In 2004, a new Library was completed, which nearly tripled the old space and gave much-needed modernization to the students’ resources. Miller Recital Hall, Ades Performance Space, and the President’s Residence, along with a Campus Store and Ticket Office, were opened in 2007. A grand mixture of performance, academic, office, and residential functionality, Andersen Hall completes an architectural complex that Christopher Gray of the New York Times called “one of the richest in the city.”
Miller Recital Hall
The William R. and Irene D. Miller Recital Hall is an intimate, 153-seat performance space providing a unique experience for both performers and the audience. Utilizing a thrust stage with flanking seating platforms located at the same level, this arrangement allows the listener to be immersed in the performance. Miller Recital Hall is appointed with African bosse wood at the stage and house partitions, and fabric-wrapped acoustic panels on the walls and ceiling. The rich color palette of the theater seating complements the rich finish of the wood. Miller Hall is outfitted with a sophisticated lighting system, audio amplification, and multi-media projection, and is linked to the school’s central recording studio. A green room, storage for two grand pianos, and a stage manager’s station are situated in the back of the house.
Ades Performance Space
As a performance space for up to 215 persons, this flexible room can accommodate events ranging from orchestral rehearsals, dance recitals, and opera workshops to cabaret theater and formal sitdown dinners. The space has a floating floor for dance and is equipped with multiple lighting and audio-visual positions as well as a pair of technical balconies for additional performance possibilities. Fitted out in a white finish, the space is accented with a series of brightly-colored acoustic panels. An outdoor terrace, which functions as an extended entertaining space, is adjacent to the east.
The President’s Residence
Perched atop the 19-story Andersen Hall, the Peter Jay Sharp Presidential Residence provides dramatic entertaining space for the institution as well as living space for the School’s president. With expansive views to the east, west and south, the Residence enjoys a grand, wrap-around terrace overlooking Riverside Park, the Hudson River, and midtown Manhattan beyond. It is finished with inlaid oak flooring, linen wall covering in the dining room, and detailing reminiscent of the classic art moderne apartments on Riverside Drive. A grand piano is, suitably, central to the “décor.”
More than a penthouse, the Residence functions as the School’s “living room” and hosts several social, administrative, and advancement events throughout the year.
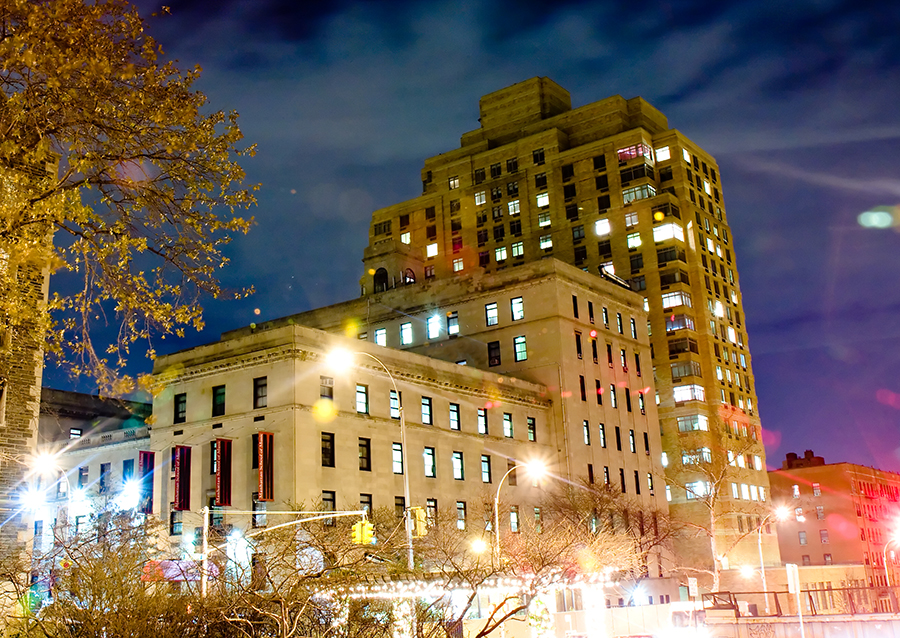
“a kaleidoscope of urban architecture”
The Manhattan School of Music buildings, constructed over the course of 100 years, intersect multiple architectural styles with the history of multiple musical institutions. And yet our School is more than buildings: we are collaborations between teachers and students, between past and present, between artists and audiences. The campus continues to be a place that makes those collaborations possible, that continues to make living art.
