The Centennial Project marks the 100th anniversary of Manhattan School of Music with a gleaming renovated performance space and a stunning new entrance to the MSM campus.
A beautifully reimagined centerpiece and entranceway to MSM
“The grand new entrance on Claremont Avenue and the expanded entryway have aligned MSM’s center of gravity to the literal center point of the campus, providing more convenient access to many of the School’s key facilities and performance spaces, including of course the focus of this project: the beautifully reimagined and revitalized Neidorff-Karpati Hall,” states President James Gandre.
“The great team at Holzman Moss Bottino has protected and preserved the Art Deco details and the essence of the original 1931 design, but they have updated and improved upon that original work to transform the hall, both visually and acoustically.”
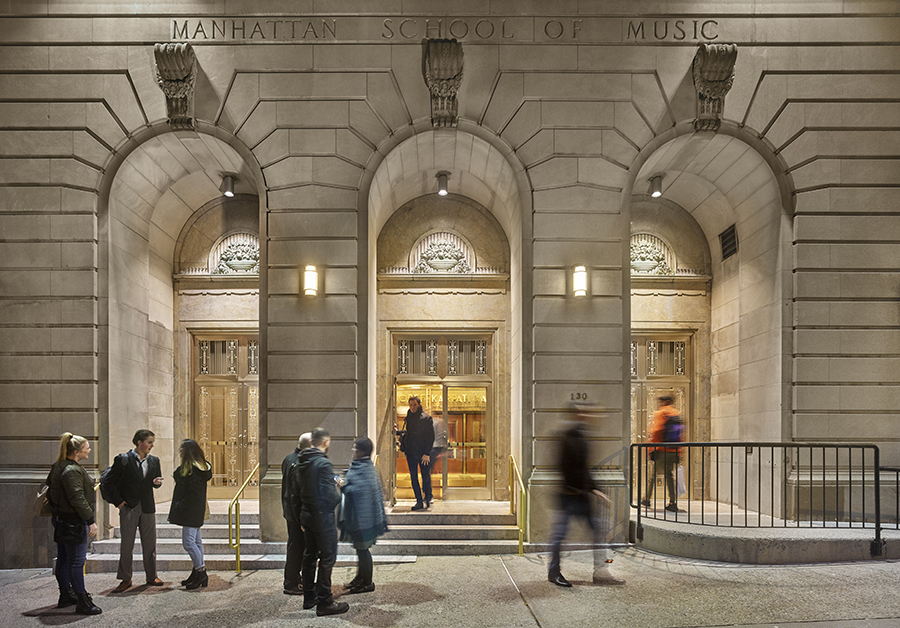
The successful conclusion of our $15-million, 16-month Centennial Project is among the most significant and transformative occasions in the history of this great institution.
MSM President
An Architectural Vision
A transformed historic theater and campus entry revitalizes and reestablishes the core of an important New York City institution. Manhattan School of Music’s campus is composed of three conjoined buildings — each completed respectively in 1910, 1931, and 2001 — which reflect a legacy of ongoing growth.
These individual structures have come to encompass several challenges, like establishing a prominent front door for the institution and maintaining accessibility from one building to the next. The recently completed campus-transforming project was intended to accomplish four primary objectives:
- Creation of a new grand entry to campus for students and visitors
- Formation of a new central lobby to improve campus circulation and to establish a new heart to the campus
- Transformation of an existing auditorium into an acoustically excellent and flexible 650-seat theater for music, opera, and musical theater
- Expansion of the proscenium opening and fabrication of a new orchestra shell to make the room exceptional for symphonic, opera, and ensemble music performances
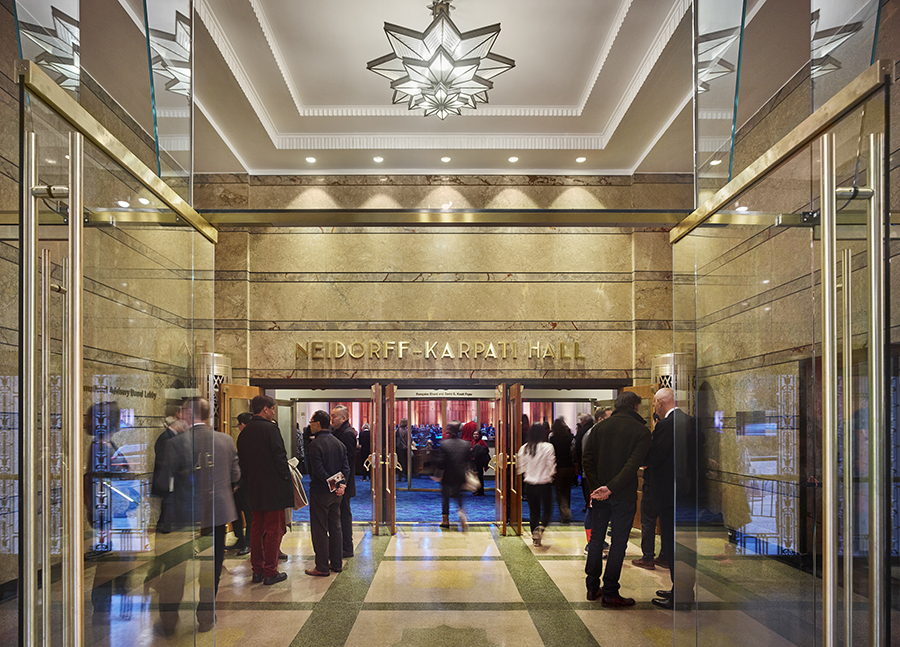
The new entry vestibule and restored lobby with direct visual and patron access to the transformed Neidorff-Karpati Hall
The School wanted to improve its previous nondescript and stair-laden main entry that had been in use for decades. The design team redeveloped an original, abandoned entry of the main concert hall building (1931 building) into the grand entry for the entire campus.
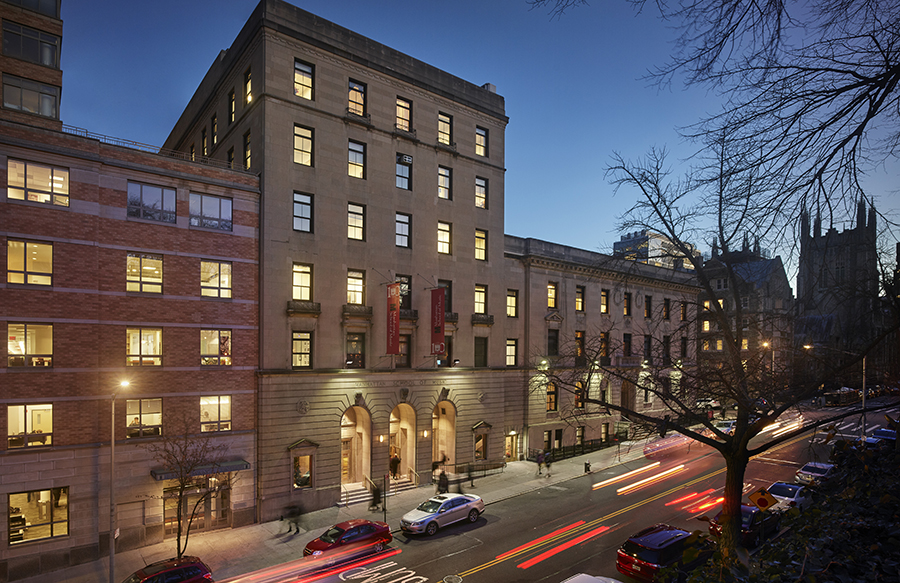
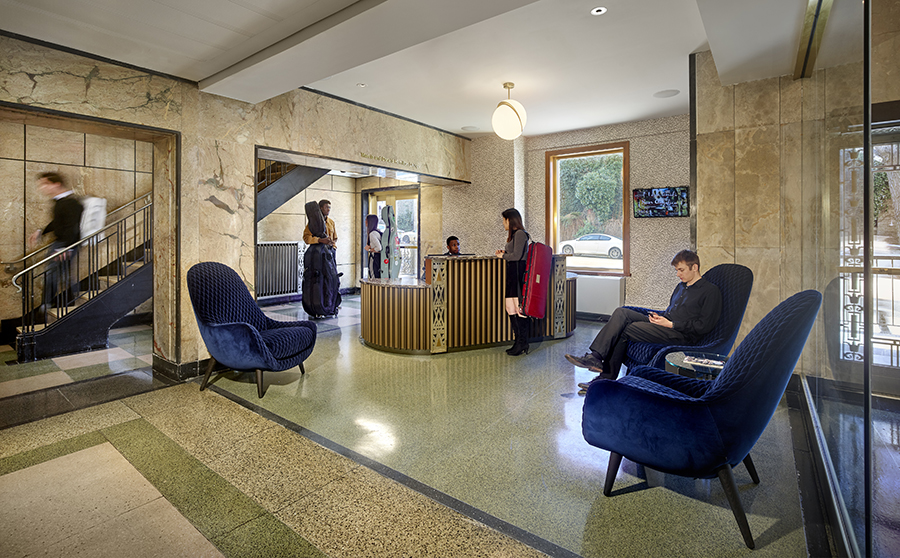
The new entrance required expanding the central lobby to accommodate building circulation, elevator access, and a security/welcome desk
Visibility of the new entry from Claremont was improved with new lighting, doorways, and improved access. The new lobby becomes the central hub for students to gather and circulate through the building as well as welcoming visitors to the newly upgraded hall.
A Transformed Space
The School’s main concert hall (formerly Borden Auditorium), has been newly renamed the Neidorff-Karpati Hall, to acknowledge Noémi K. and Michael Neidorff’s anchor gift to the project. The complete retrofit of the Hall is the contemporary translation of Manhattan School of Music’s flagship, Art Deco, 650-seat theater and the first modernization of the Hall in over 85 years.
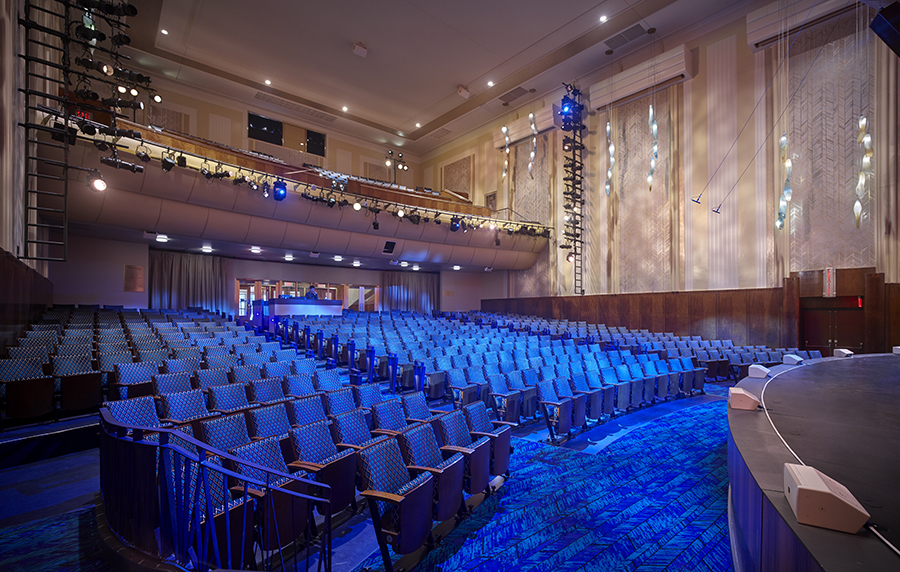
Renovated Neidorff-Karpati Hall in 2018
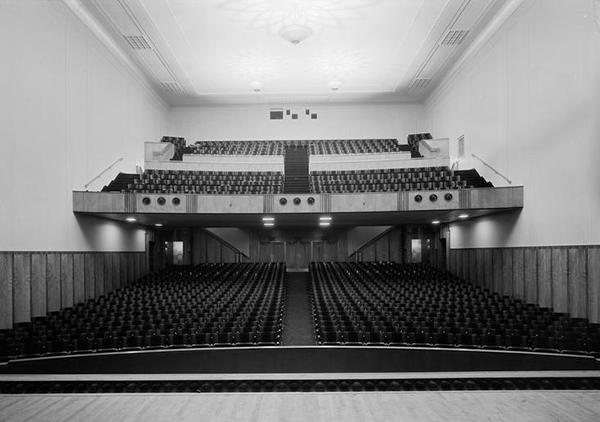
The original hall as it appeared in 1931
The renovation breathes new life into the original Art Deco space and features — designed by Arthur L. Harmon of the firm Shreve, Lamb and Harmon (designers of the Empire State Building) in 1930 — while incorporating a contemporary aesthetic.
New York artist and designer Joe Ginsberg has created an original series of sculptural pendant chandeliers. Titled “Symphony,” the hand-blown lighting fixtures flank the sides of the hall. Learn more this artist and his project.
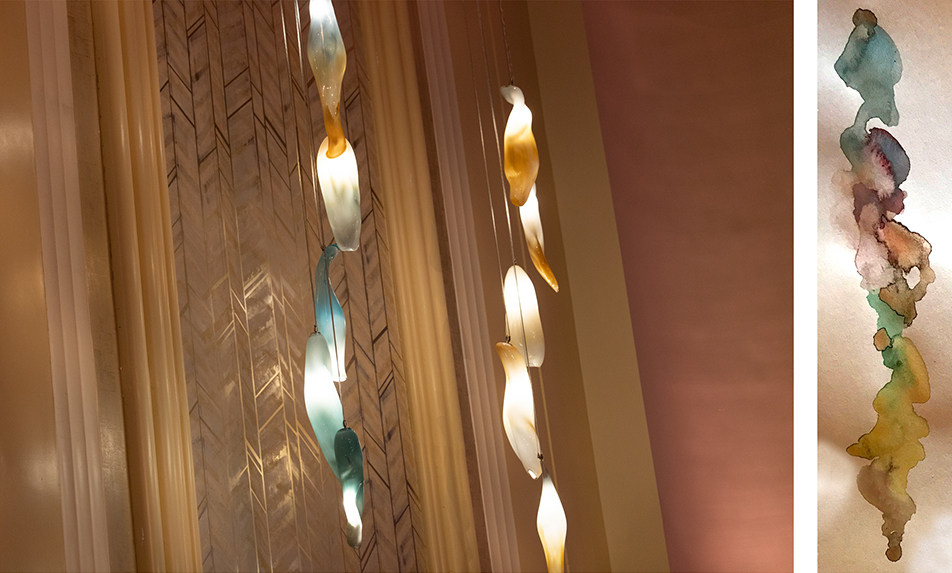
New hand-blown glass lighting pendants and the artist's watercolor inspiration
In refinishing the existing wood wainscot, refurbishing and replacing worn brass details, and creating custom carpets and seating fabrics, the reinvigorated space pays homage to its Art Deco stylistic beginnings.
-
Name a seat in Neidorff-Karpati Hall
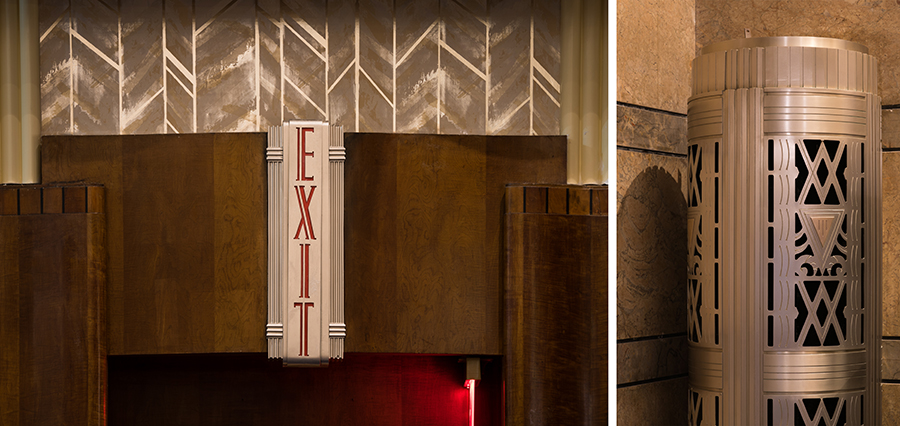
The modernization of the Hall includes:
- significantly altering and widening the existing proscenium opening
- eliminating several rows in the balcony to improve sightlines and reduce the overhang at the orchestra level
- re-raking the auditorium floor and changing the seating layout
- improving stage configurations for concerts, opera, and musical theater
The downstairs lounge at the back of the hall, with spacious men’s and women’s restrooms — closed for decades due to costly water damage and plumbing issues — was also refurbished in 2019.
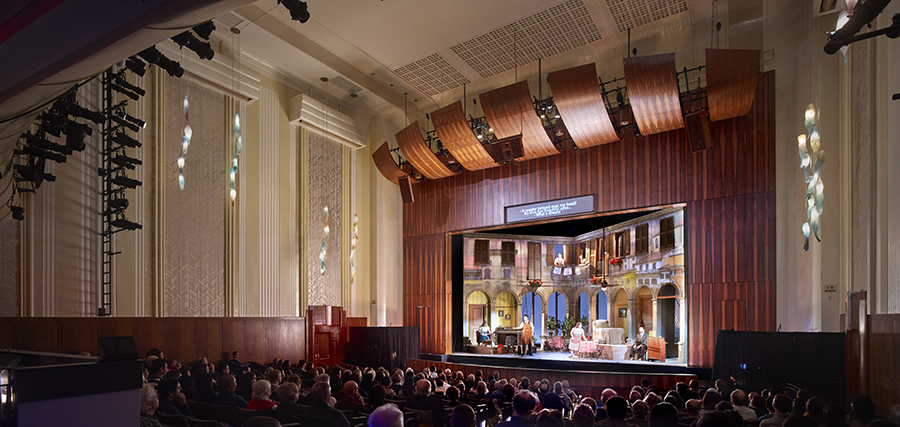
The new hallmarks of the stage are a custom-built orchestra shell enclosure and demountable proscenium wall. These new features allow a full 100-plus-piece orchestra to be positioned on stage within a single acoustical enclosure for the first time in the Hall’s existence and include upgrades to the existing rigging, theatrical lighting, audio-visual, and flexible acoustical infrastructures.
Combined, these improvements better accommodate the variety of programs, offerings, and performances the School plans to host now and into the future.
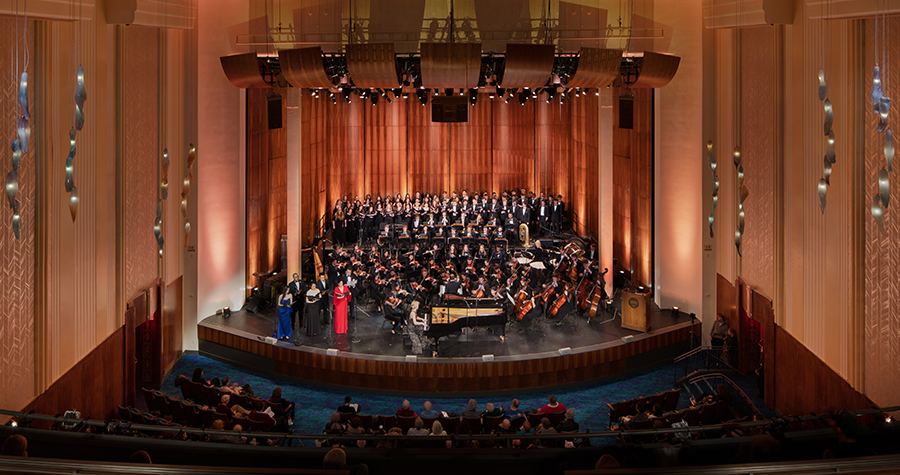
The Renovation Professional Team
The architectural, engineering, and specialty consultants included the following firms:
- Design and Architect of Record: Holzman Moss Bottino Architecture
- MEP Engineer: Kohler Ronan
- Structural: Silman
- Theatrical and Lighting Design: Schuler Shook
- Acoustical and Audio/Visual: Jaffe Holden
- Expediting: William Vitacco Associates
- Owners Representative: Robert Siegel
- Construction: Yorke Construction
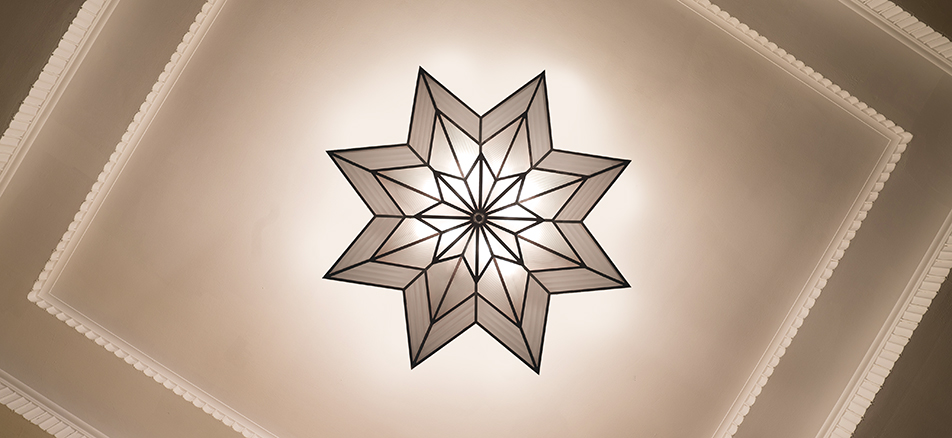
Lobby ceiling fixture
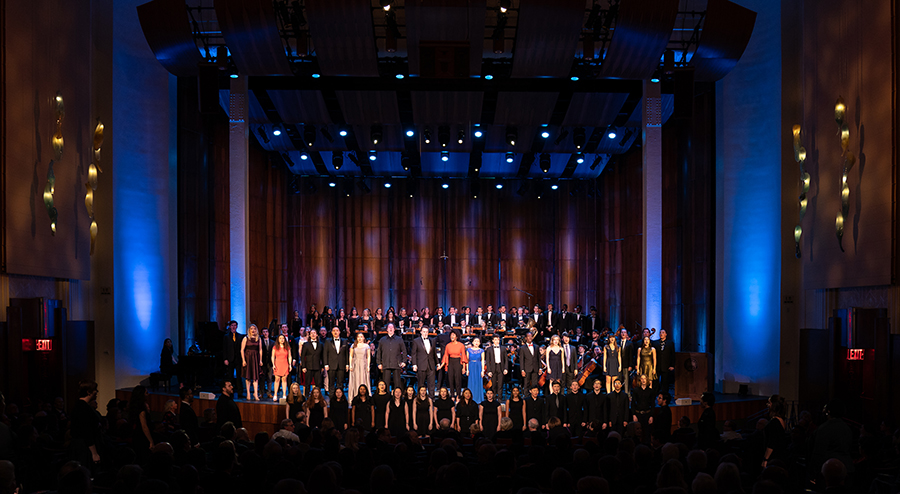
Opening night of the re-opened Neidorff-Karpatti Hall, November 17, 2018
Learn more about the rich architectural history of the Manhattan School of Music campus.
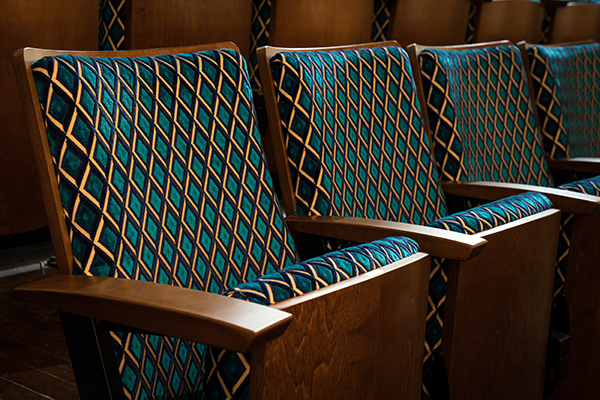
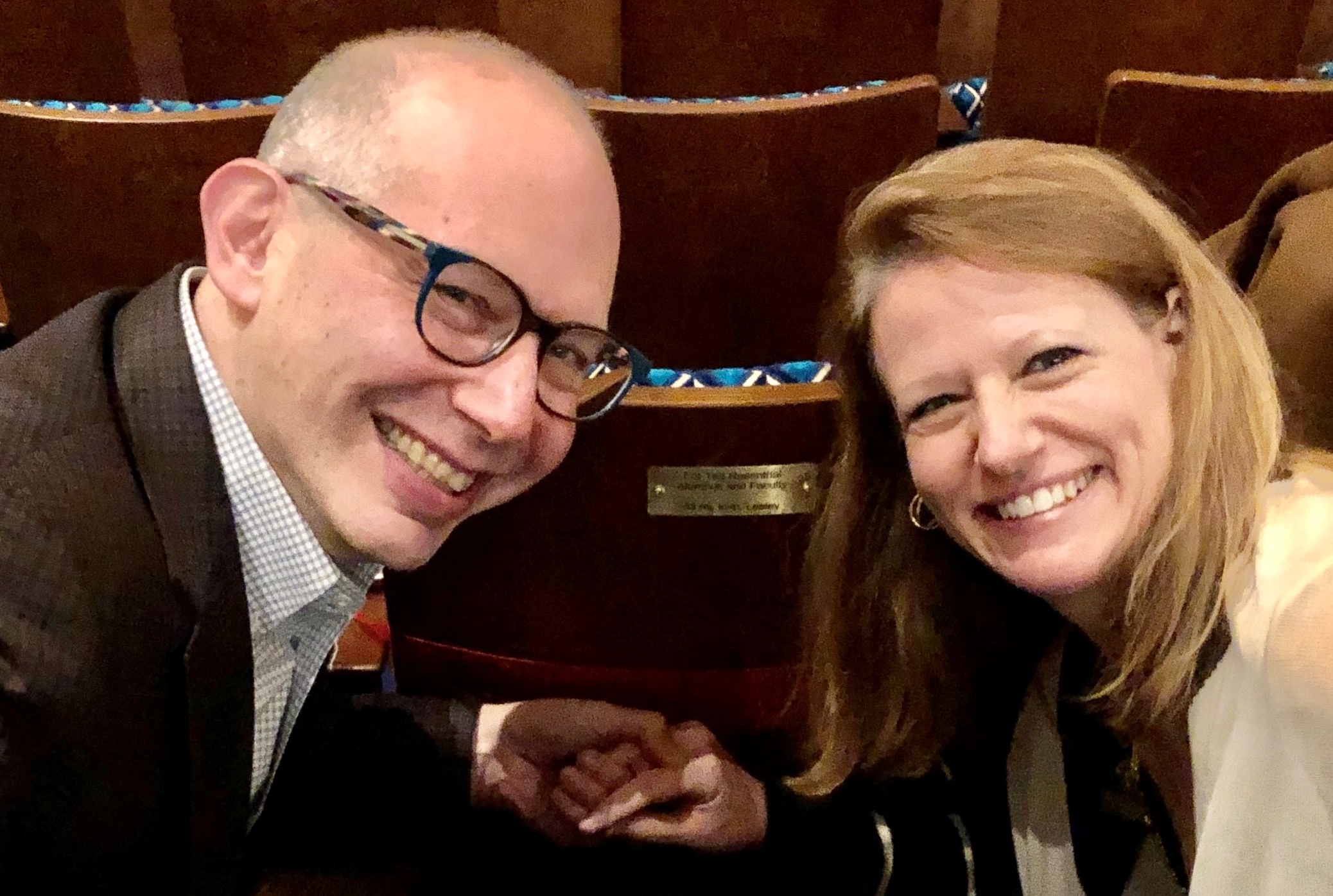 Lesley Rosenthal named a seat in Neidorff-Karpati Hall to celebrate the 60th birthday of her husband Ted Rosenthal (BM ’81, MM ’83), an alumnus and long-time MSM faculty member.
Lesley Rosenthal named a seat in Neidorff-Karpati Hall to celebrate the 60th birthday of her husband Ted Rosenthal (BM ’81, MM ’83), an alumnus and long-time MSM faculty member.